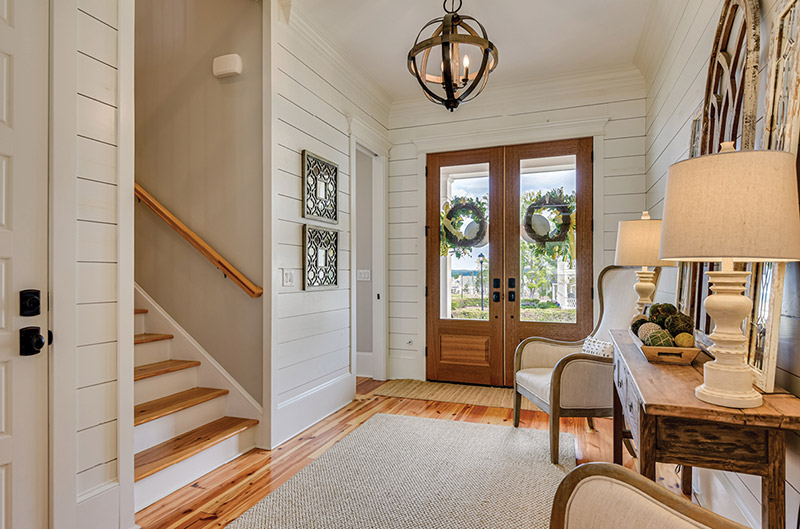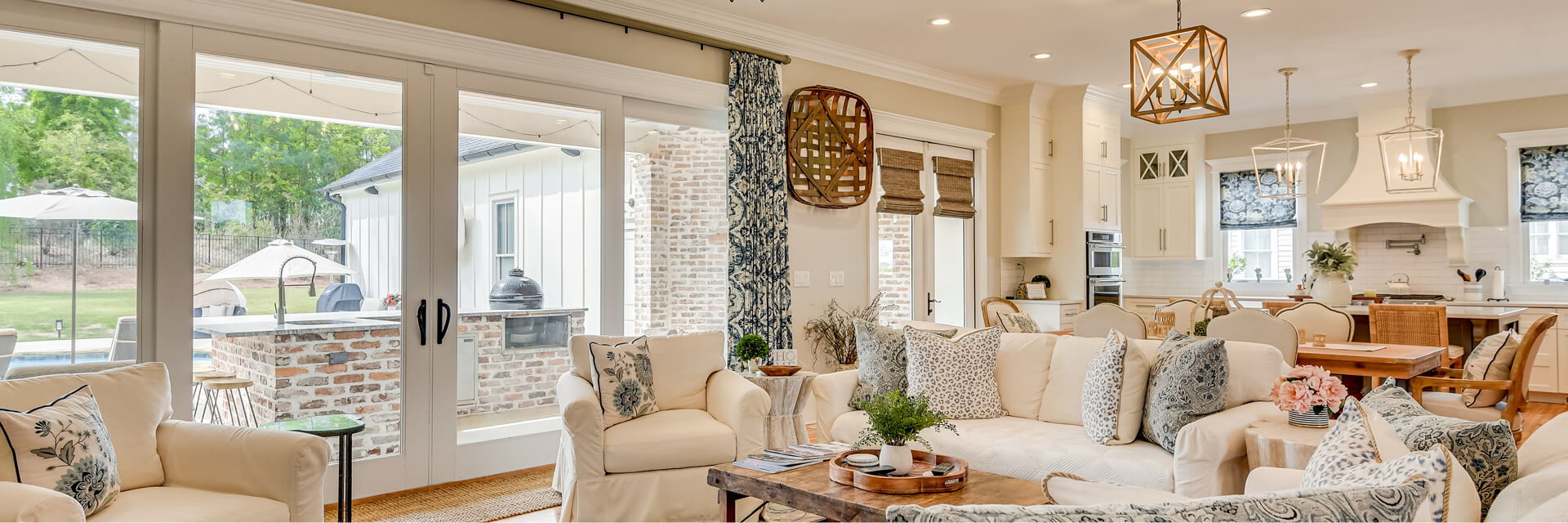Financing

Finance your Dream Home in Augusta
Imagine buying your dream home. Connect with a lender to help you make it happen
Our team of local financing experts are ready to guide you through the home buying process. We are committed to fast, professional, courteous, and personal service to help you understand and feel at ease throughout the home buying process. Our trained and certified loan originators specialize in financing homes in the Augusta area real estate market. We are prepared to find the right loan program with competitive rates and low down payments for you.
Featured Homes
332 cohen road
Waynesboro,
GA
4 bed |
2 1/2 bath |
3,229 sq ft
Amazing custom home and pool on 2 acres with beautiful details at every turn...3,200-square-foot home features 4 bedrooms, 2.5 bathrooms with an open concept layout in the living areas. Whether you enjoy gathering indoors or out, this property offers gracious spaces for all. The two-tier back porch offers covered space and open-air deck overlooking the inground, lazy L-shaped pool with cabana, sprawkling pool deck, and attractive fencing--perfect for afternoons os swimming, grilling and relaxing. The home boasts amazing curb appeal, from the meticulously designed landscaping and lawn to the rocking chair front porch with its stained wood columns contrasting the beautifully painted brick exterior. The front entry leads to the foyer, formal dining room (with built-ins) and living room with vault ceiling and fireplace (with gas logs). The eat-in kitchen boasts custom cabinetry, solid-surface counters, tile backsplash, stainless steel appliances, apron-front farmhouse sink, and pennisula with shiplap accents. The primary suite has tray ceiling with recessed lighting, accent wall with shiplap, his and hers closets, and ensuite bathroom with standalone soaking tub, tile shower and double vanity. Three spare bedrooms and a roomy hall bath are situated on the other end of the home. The laundry room has a shilap accent wall and is adjacent to a half-bath. The spacious family room (22x20 feet!) opens up to the back deck and to the attached double carport. Nearby is the wow-factor mudroom with built-in bench seating (with storage underneath), shelving and hooks. A finished basement with two large rooms is accessible from the rear of the home, offering excellent space for a man-cave, hobbie room, storage and more! Never lack for storage with an additional storage shed near the pool. Other perks include tankless gas hot water heater and full irrigation system. This property is a true gem and offers space and privacy just outside of Waynesboro and an easy commute from Augusta.
$550,000
460 baker woods trail
Martinez,
GA
4 bed |
2 1/2 bath |
2,247 sq ft
Nestled in the heart of an established and serene community, this all-brick home an ideal choice for families. Featuring 4 bedrooms and 2.5 bathrooms. Currently zoned for Lakeside schools.
When entering, you will see the beauty hardwood floors that are in both the hallway and dining room. The living room, has a gas fireplace, offers a comfortable space for relaxation and family time. Open the double doors from the living room and enjoy the screened back porch. An additional 110 square of space to enjoy the outdoors!
The kitchen has granite countertops and a breakfast area that has a view of your private backyard oasis.
Outdoor living is at its best here, with a deck overlooking a pool, where you can soak up the sun or enjoy al fresco dining under the stars.
Owner's bedroom features large walk-in-closet.
Schools, shopping centers, restaurants, and medical facilities are just a stone's throw away, ensuring that everything you need is within easy reach.
INFORMATION DEEMED RELIABLE BUT NOT WARRANTED. PLEASE VERIFY SCHOOL ZONES AND SQUARE FOOTAGE.
When entering, you will see the beauty hardwood floors that are in both the hallway and dining room. The living room, has a gas fireplace, offers a comfortable space for relaxation and family time. Open the double doors from the living room and enjoy the screened back porch. An additional 110 square of space to enjoy the outdoors!
The kitchen has granite countertops and a breakfast area that has a view of your private backyard oasis.
Outdoor living is at its best here, with a deck overlooking a pool, where you can soak up the sun or enjoy al fresco dining under the stars.
Owner's bedroom features large walk-in-closet.
Schools, shopping centers, restaurants, and medical facilities are just a stone's throw away, ensuring that everything you need is within easy reach.
INFORMATION DEEMED RELIABLE BUT NOT WARRANTED. PLEASE VERIFY SCHOOL ZONES AND SQUARE FOOTAGE.
$390,000
915 sandpiper crossing
Grovetown,
GA
4 bed |
3 bath |
1,931 sq ft
Introducing the Hampton Plan by PlanDwell is a ranch with 1931 sqft. This 4 Bedroom, 3 Bath home includes an Island in the kitchen opened to dining room. Family room with fire place and all bedrooms has a cathedral ceiling. Owners bedroom has walk in closet and zero entry tiled shower in bath. Enjoy sitting on your front and side covered porches. Home to be fully landscaped. Please note photos are of like home (Hampton plan). as home is currently under construction. Photos are of a like representation of what home will look like when complete and will not have exact finishes and features.
$349,900

Let's Connect!
Whether you’re buying, selling, or simply seeking advice, we’re here to provide personalized assistance and guide you every step of the way.
Your dream property is just a message from becoming a reality.



