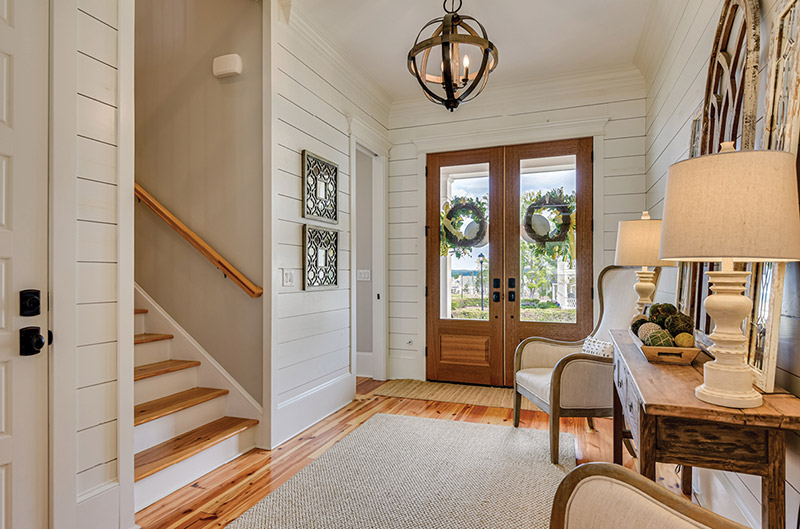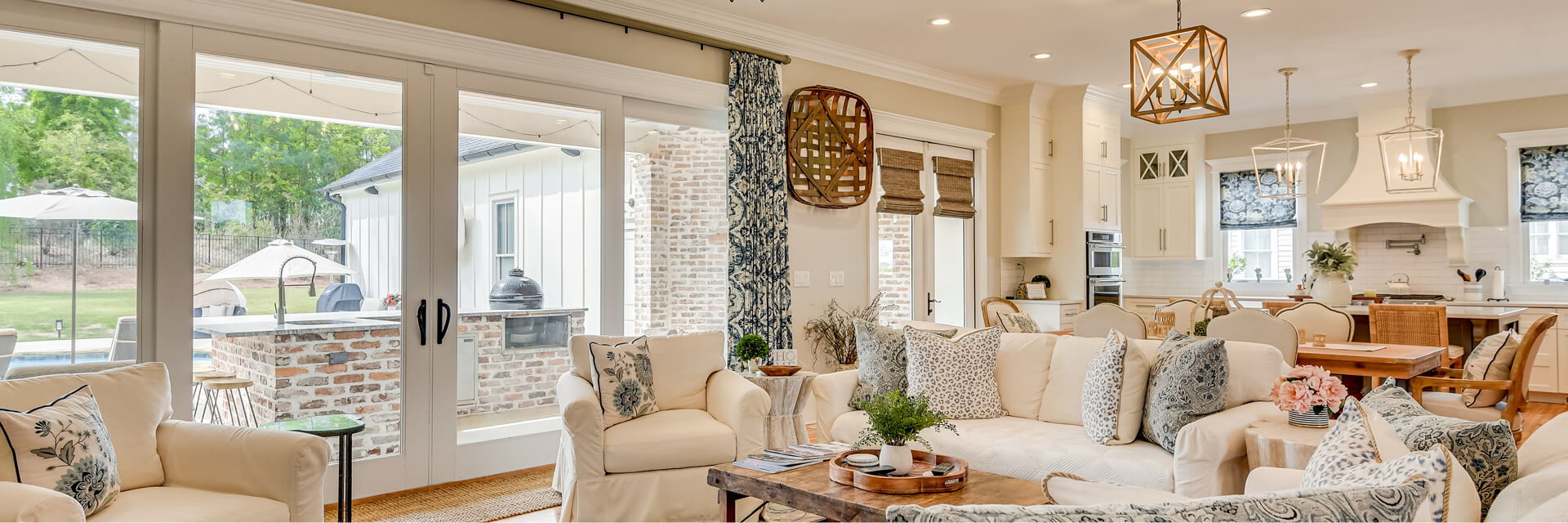Selling

Sell Your Home in Augusta
Selling your home can be easy. Let our experienced staff help you make it happen
LHP and Company is a team of local real estate experts ready to reveal the secrets of how we can help you sell your home. From setting the price to creating marketing campaigns for traditional media and Web, we’ve got a proven plan that will match your home with the right buyers for the right price. We are committed to fast, professional, and courteous personal service to help you understand and feel at ease throughout the home selling process. Our trained and certified agents specialize in the Augusta real estate market and are prepared to sell your home to the right buyer for the best price.
Featured Homes
Step inside and discover a spacious layout featuring 3 bedrooms and 2 full baths, adorned with luxurious granite countertops and top-of-the-line stainless steel appliances that will elevate your culinary experience. The combination of stunning Luxury Vinyl Tile (LVT) and plush carpet flooring adds warmth and elegance to every room.
Conveniently located near the esteemed Medical District and Augusta University, this home not only promises modern comfort and style but also unparalleled accessibility to key amenities and institutions.
Don't miss this incredible opportunity to make this exquisite new home yours. Contact us today to learn more and secure your future in this exceptional Augusta location!

Let's Connect!
Whether you’re buying, selling, or simply seeking advice, we’re here to provide personalized assistance and guide you every step of the way.
Your dream property is just a message from becoming a reality.



